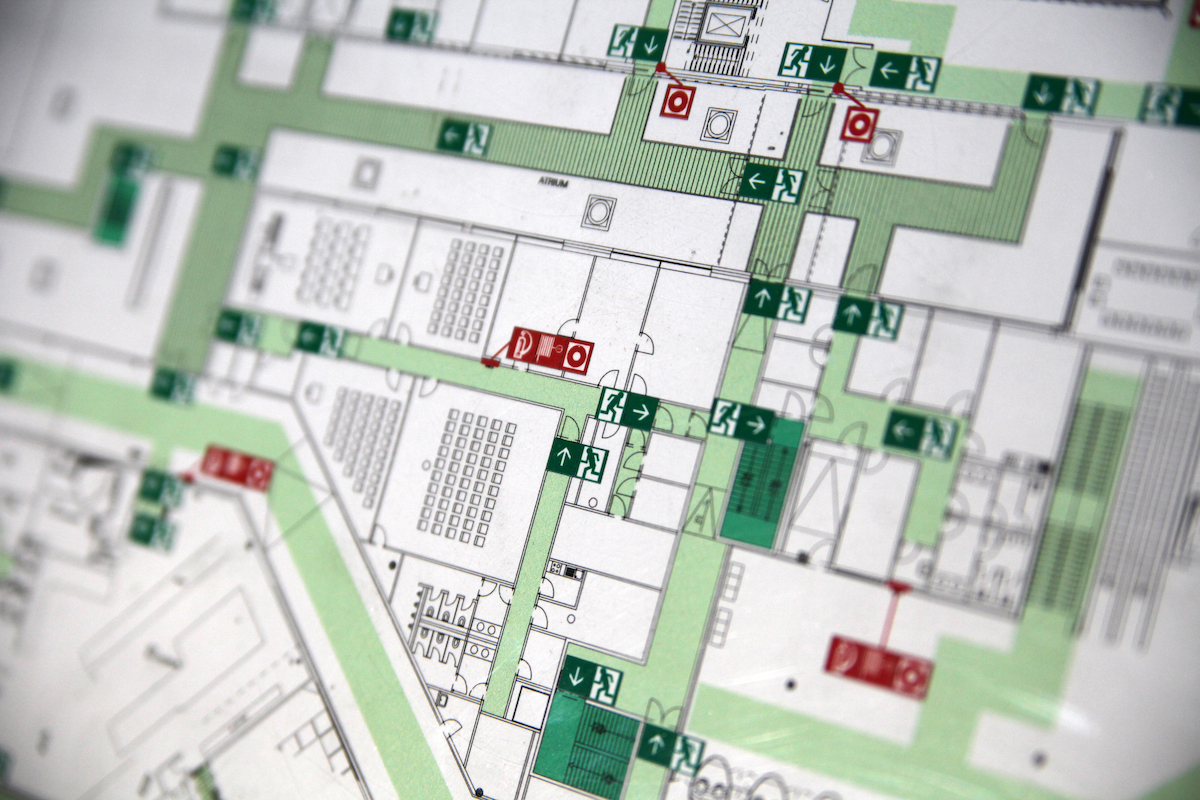
During the 2020-2021 school year, 93 school shootings caused death or injury, the highest figure recorded in 20 years. Yet, shootings are not the only danger to impact schools; it’s only the most visible of many potential threats. Responding to these threats—while balancing the multitude of budgetary, behavioral, and other challenges that school staff and administrators struggle with each day—can feel overwhelming. Fortunately, expensive technology solutions aren’t the only solution for creating a secure environment. Crime Prevention Through Environmental Design (CPTED) principles help architects create more secure school environments through simple design decisions.
While good architectural design can’t prevent danger at schools, it is one of many avenues for mitigating the potential for violence. Best of all, when attention is given to CPTED principles early in design, it can be a cost-effective strategy for improving safety. Key site and building layout considerations provide ample opportunities for architects to adhere to the 5 Ds: deter, detect, deny, delay, and defend.
Consider visibility during site planning
Evaluating site plans with a focus on safety often uncovers opportunities to enhance visibility and situate facilities in such a way that people feel safer. This begins with delineating public and private spaces on the site plan. Once this area is appropriately defined, it becomes easier to determine how best to restrict access to the private property. This can be done naturally with landscaping, or mechanically, with fencing and locks.
Determining which of these solutions to use will vary depending upon your site constraints, but each of these options has the potential to impact sightlines if not considered appropriately during the early design phase.
In addition, whenever possible the building should be higher than the property surrounding it. This will assist with sightlines by making it more difficult for potential bad actors to see into the building.
It’s also critical to ensure open sightlines along all pathways approaching the building. Bad actors will be looking for design flaws such as blind spots, dimly lit areas, or design impediments that obstruct the sightlines. Factors ranging from low-lying tree canopies to poorly placed columns, concrete walls, and too-tall shrubbery can all create dangerous blind spots. Distant or otherwise obscured parking lots can also pose a problem.
While surveillance cameras can potentially address some of these blind spots, good design with clear sightlines from the building may provide a much more effective deterrent.
A more secure building layout
When it comes to the building’s layout, access control strategies must be considered from the beginning stages of design. A controlled entry vestibule is an excellent strategy for limiting access, but it’s not the only option, or the only entryway to consider. It’s important to minimize the options for ingress, while still ensuring that occupants have options for exiting in the event of a dangerous situation. Having adequate windows is another critical factor. Windows afford building occupants the ability to see anyone approaching the building, which limits the potential for bad actors to approach unseen.
Good lighting is another effective deterrent. Any potential dark spots within or around the facility can lend itself to criminal activity. The building exterior should be equipped with adequate lighting to eliminate vandalism and other potential threats. Illuminated parking lots and pathways can also reduce the likelihood of risky behavior and accidents on school property.
Building layout should also accommodate strategic placement of positive activity generators. Creating locations where groups of students, faculty, and staff congregate regularly can be an effective criminal deterrent. Strategically locating front offices, open media centers, and other activity generators can help these spaces serve a security function beyond their primary functions.
Clear signage is another factor that is often overlooked during the design phase. While spaces may be laid out to support positive activity, it’s important that this is clear to anyone approaching the space. Visible and concise signage tells people unfamiliar with the environment exactly who is allowed access, where to go, and what can and cannot be carried in. Signage that removes ambiguity about who and what is allowed can minimize the likelihood of offenders, intruders, or abnormal users crossing these boundaries. It also encourages legitimate building occupants to challenge anyone or anything that does not seem to belong.
Secure early insight
It’s not unusual to invite representatives of the local fire department to provide input on school designs or renovation plans to ensure fire and life safety code compliance. It may help for architects to also seek early input from law enforcement and other security professionals to guide their work in creating a secure school design.
Working with security professionals early in the planning process can lead architects to solutions that blend quality design with crime mitigation and prevention. This can help reduce the cost of later decisions that will impact the design and installation of surveillance cameras, access control solutions, or other potential deterrents. The security professional can also provide later guidance around the effective building management and employee training that can further support these design principles, as we’ll discuss in our next blog.
Ready to learn more about how to utilize CPTED principles in your school designs? CRUX can help. Contact us today.
